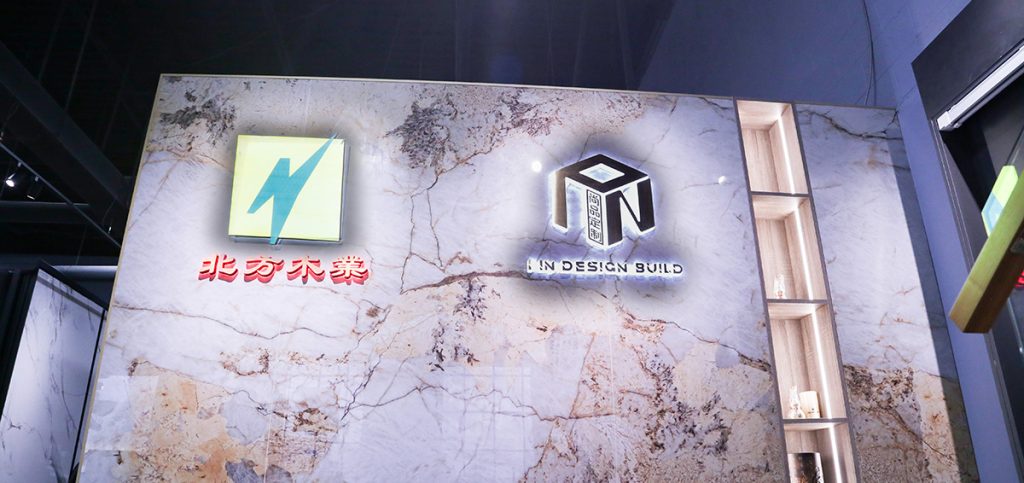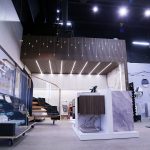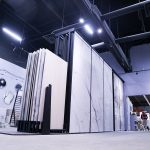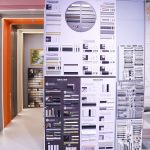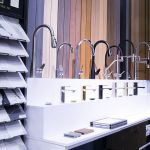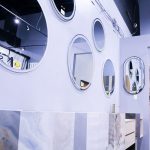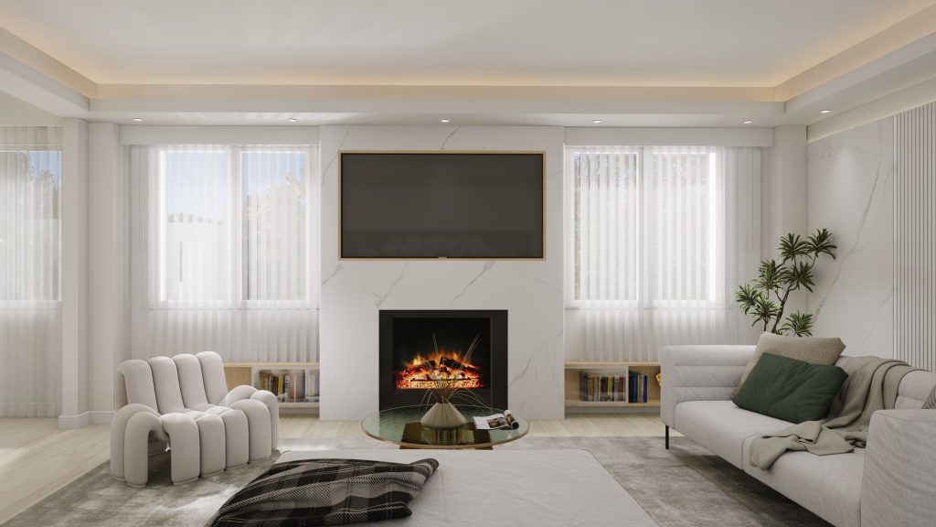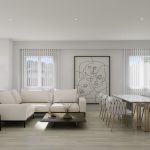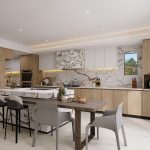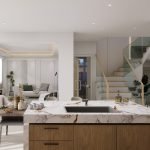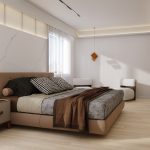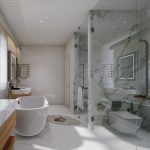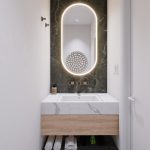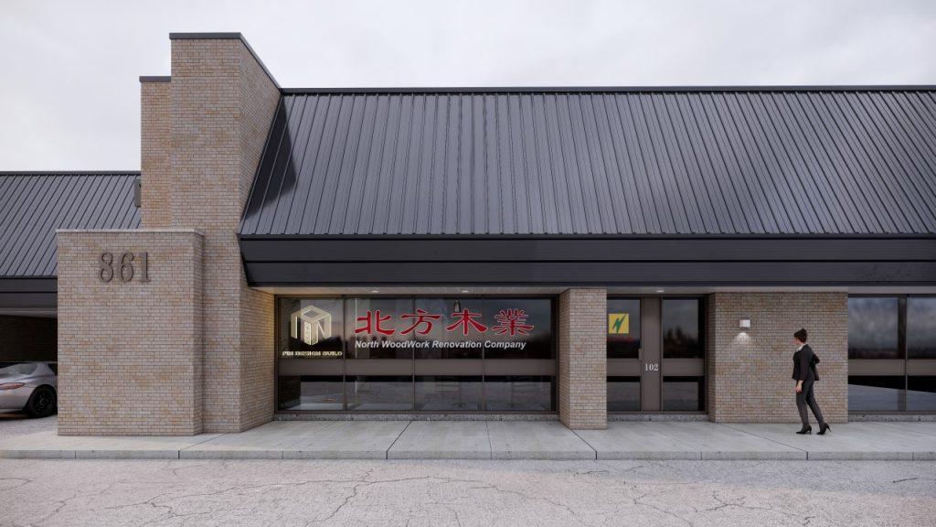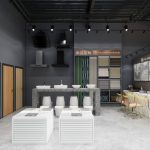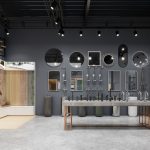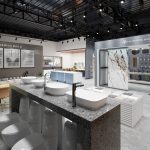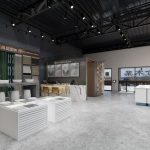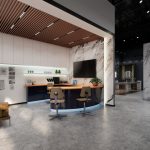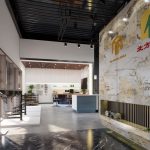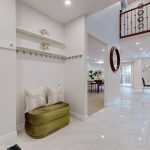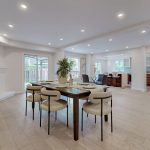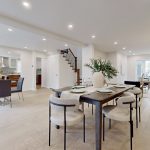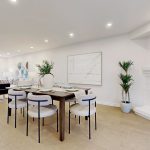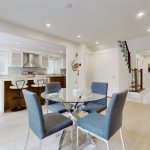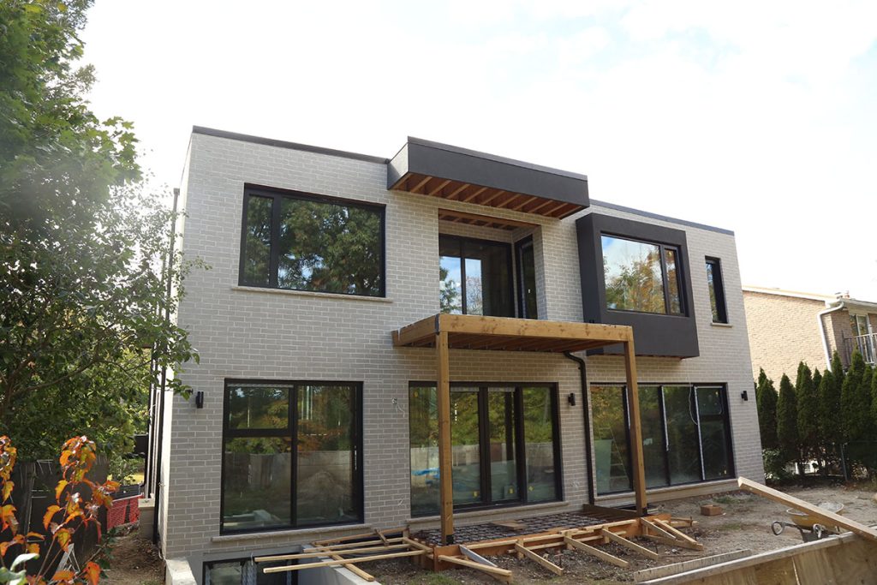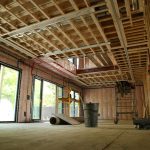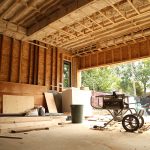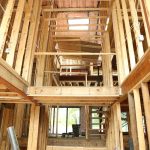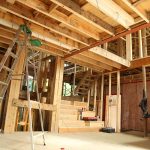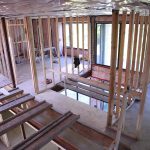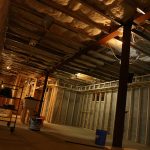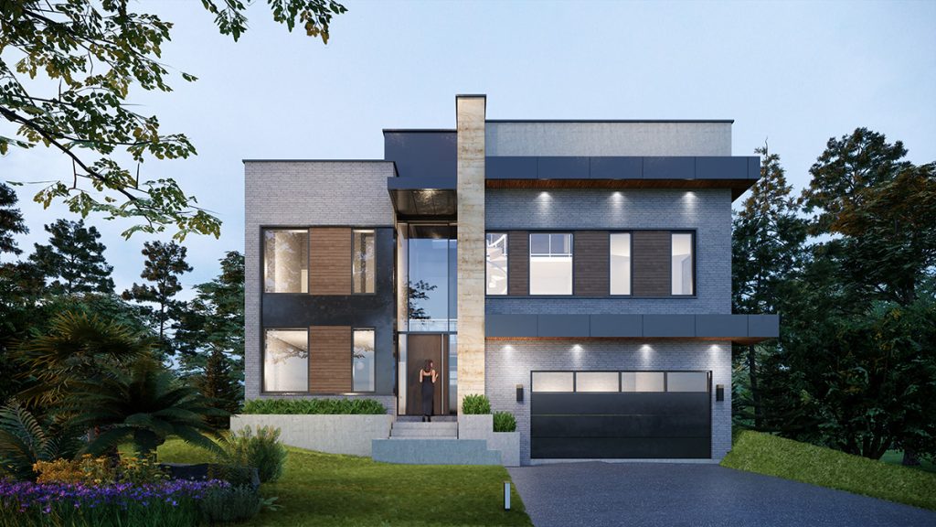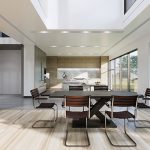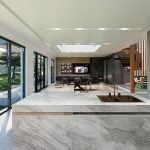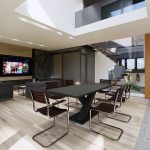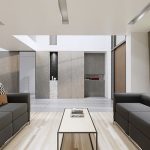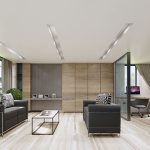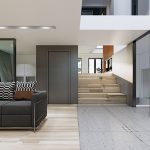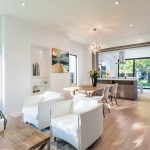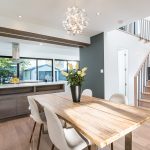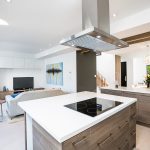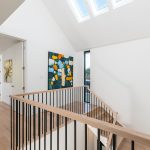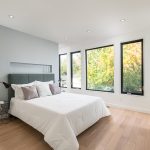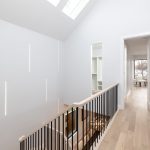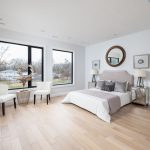



Project 7
Showroom Transformation
To create a more engaging and effective showroom, we have transformed the old space by opening up walls and removing the ceiling, dividing the area into different material sections. This innovative design showcases our products in various settings, highlighting their trendiness and aesthetic appeal while providing buyers with practical examples of how they can be used.

Project 5
Showroom Transformation
To create a more engaging and effective showroom, we have transformed the old space by opening up walls and removing the ceiling, dividing the area into different material sections. This innovative design showcases our products in various settings, highlighting their trendiness and aesthetic appeal while providing buyers with practical examples of how they can be used.

Project 4
Renovation Project
Renovation: 2300 sqft renovation
The original house has a ceiling of 8 feet, with the beam bottoms less than 8 feet, and divide into small spaces. Based on the engineer’s calculation, removed the load-bearing walls. The new LVL raised between the joists. It creates an open unobstructed space after removing the walls. This is where the budget is most effectively invested.

Project 3
Addition and Renovation
4300 sqft addition and renovation
Completion Year: 2023
Location: Markam Ontario
The back of property is facing a ravine, and the original house is a 2000-square-foot, 4-bedroom rear split. However, none of the bedrooms face the ravine. After a redesign that retained the original foundation but removed the roof, an addition was introduced to the back and second floor, resulting in a total of seven staggered spaces. The spatial arrangement is artfully crafted, and the entrance features a 22-foot atrium, adding a sense of grandeur upon entry. Other features include elevator for accessibility, double floor high dinning space, picture windows.

Project 3
Addition and Renovation
4300 sqft addition and renovation
Completion Year: 2023
Location: Markam Ontario
The back of property is facing a ravine, and the original house is a 2000-square-foot, 4-bedroom rear split. However, none of the bedrooms face the ravine. After a redesign that retained the original foundation but removed the roof, an addition was introduced to the back and second floor, resulting in a total of seven staggered spaces. The spatial arrangement is artfully crafted, and the entrance features a 22-foot atrium, adding a sense of grandeur upon entry. Other features include elevator for accessibility, double floor high dinning space, picture windows.

Project 2
Addition and Renovation
2350 sqft addition and renovation
Completion Year: 2019
Location: Etobicoke Ontario
The proposed design integrates the existing structure by retaining 50% of exterior walls while expanding the basement, the back and the second floor to increase livable space.
Utilizing underpin technology, the basement addition seamlessly connects new and existing space.
The exterior showcases a blend of charcoal brick, cedar wood with diverse patterns, fostering a humble aesthetic within the neighborhood. Modern material with planters to build an inviting front porch. The interior emphasizes natural light through oversized windows and a striking 27-foot atrium with triple skylights, creating a sun-soaked and vibrant living space.
This project went through the neighborhood hearing (Committee of Adjustment) process due to the density exceeded City Bylaw requirements and the project finally got approved.

Project 1
Addition and Renovation
1800 sqft addition and renovation
Completion Year: 2017
Location: Etobicoke Ontario
The original property was postwar bungalow with livable space in the attic. The proposed design keeps 50% of exterior walls and add an addition to the back and second floor. Knee walls are added to the existing walls to increase the ground floor ceiling height to 9 feet.
The space is illuminated by natural daylight through this home’s abundance of large windows and skylights. 27’ high cathedral ceiling atrium create stunning visual impact, making small house feel expansive and open. Every finish, inside and out, has been tastefully planned to fit the property’s lot and homely neighbourhood.
2018-2025 © PIN DESIGN BUILD

