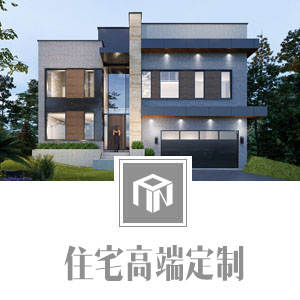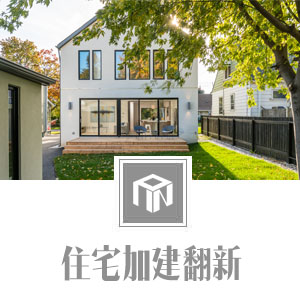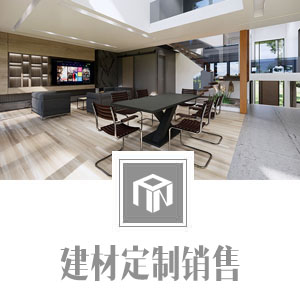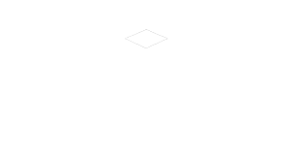


Services
Over 20 years experience, we understand how the building come together and the construction process. Our projects boast a seamless connection from design to construction completion. This cohesive approach not only streamlines the process but also enhances the overall quality and success of our endeavor.

High-End Custom Residential Projects:
Custom homes are tailored to the individual requirements of homeowners. Architects, designers, and builders work closely with clients to create unique spaces that reflect their lifestyle and specific needs. The process typically involves twelve steps:
1.Feasibility Analysis:
Assess the project’s viability considering factors like site conditions, budget, and zoning regulations.
2.Preliminary Design:
Develop initial design concepts that align with the homeowner’s vision and requirements.
3.Neighborhood Hearing:
If the design exceeds city bylaw requirements, a neighborhood hearing is conducted to address any concerns and obtain necessary approvals.
4.Building Permit:
Submit detailed plans to the city for review and obtain the required building permits.
5.Interior Design:
Create comprehensive interior design plans, including layouts, color schemes, and furniture selection.
6.Material Selection:
Choose high-quality materials and finishes that reflect the homeowner’s preferences and lifestyle.
7.Cost Estimation:
Provide a detailed cost estimate for the entire project, ensuring it aligns with the homeowner’s budget.
8.Design Adjustments:
Refine and adjust the design based on feedback from the homeowner and any changes in requirements.
9.Construction:
Begin the construction process, ensuring all elements of the design are meticulously implemented.
10.Subcontracting:
Hire specialized subcontractors for specific tasks such as plumbing, electrical work, and HVAC installation.
11.Municipal Inspections:
Schedule and pass city inspections at various stages of construction to ensure compliance with building codes and regulations.
12.Quality Assurance:
Conduct a thorough quality check upon completion, addressing any issues and ensuring the final product meets the highest standards.
This comprehensive approach ensures that every aspect of the custom home is meticulously planned and executed, resulting in a residence that perfectly suits the homeowner’s unique needs and desires.

Residential Additions and Renovations:
Additions involve retaining the existing footprint and structural foundation while expanding the current structure’s footprint or volume by adding new rooms, floors, or sections. The design types include:
1.Addition
Expanding the existing structure horizontally and vertically by adding new rooms or enlarging existing spaces. This can include extending the living room, adding a new kitchen, or creating additional bedrooms.
2.Duplexes:
Converting a single-family home into a duplex by adding a separate living unit. This often involves adding a new floor or a rear extension to create independent living spaces with separate entrances.
3.Garden Suites:
Constructing a small, self-contained dwelling unit in the backyard. Garden suites are ideal for providing additional living space for family members or generating rental income while maintaining privacy for the main house.
4.Laneway Houses:
Building a separate residential unit on the property, typically accessed via a back lane. Laneway houses maximize the use of available land and provide additional living space without altering the main structure.

Custom Building Materials:
Collaborate with North Woodwork Renovation, we offer one stop customized building materials and products. Our services ensure quality assurance and reasonable price. We also provide installation services for items such as stairs, kitchen, cabinets and sanitary ware.

Services
Over 20 years experience, we understand how the building come together and the construction process. Our projects boast a seamless connection from design to construction completion. This cohesive approach not only streamlines the process but also enhances the overall quality and success of our endeavor.

eqwewqweqweqq

加建是在保留现有占地面积与结构基础上加建新的房间、楼层或部分来扩大现有结构的占地面积或体积,从而满足使用需求。设计类型是扩建,分户,花园屋和后巷屋。

根据客户的品味和需求,进行市场调查比较,定制高端建筑材料及产品,并提供安装服务。如楼梯,橱柜,酒柜,洁具等。
2018-2025 © PIN DESIGN BUILD
