
PIN Project 2017
2018-2025 © PIN DESIGN BUILD

Project 1:1800 sqft addition and renovation
Completion Year: 2017
Location: Etobicoke Ontario
The original property was postwar bungalow with livable space in the attic. The proposed design keeps 50% of exterior walls and add an addition to the back and second floor. Knee walls are added to the existing walls to increase the ground floor ceiling height to 9 feet.
The space is illuminated by natural daylight through this home’s abundance of large windows and skylights. 27’ high cathedral ceiling atrium create stunning visual impact, making small house feel expansive and open. Every finish, inside and out, has been tastefully planned to fit the property’s lot and homely neighbourhood.
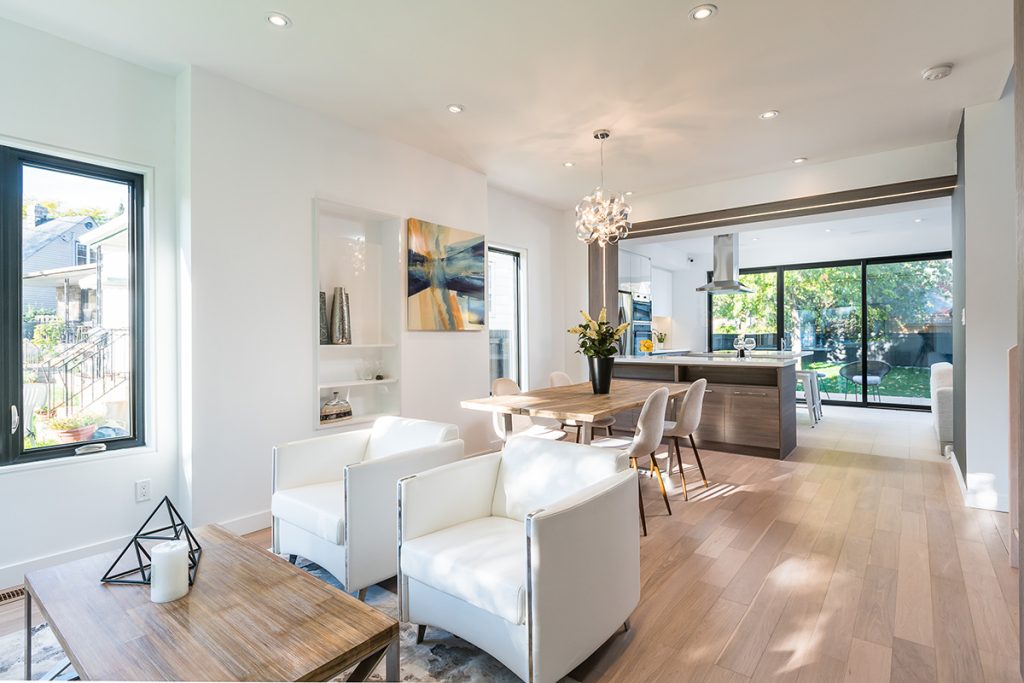
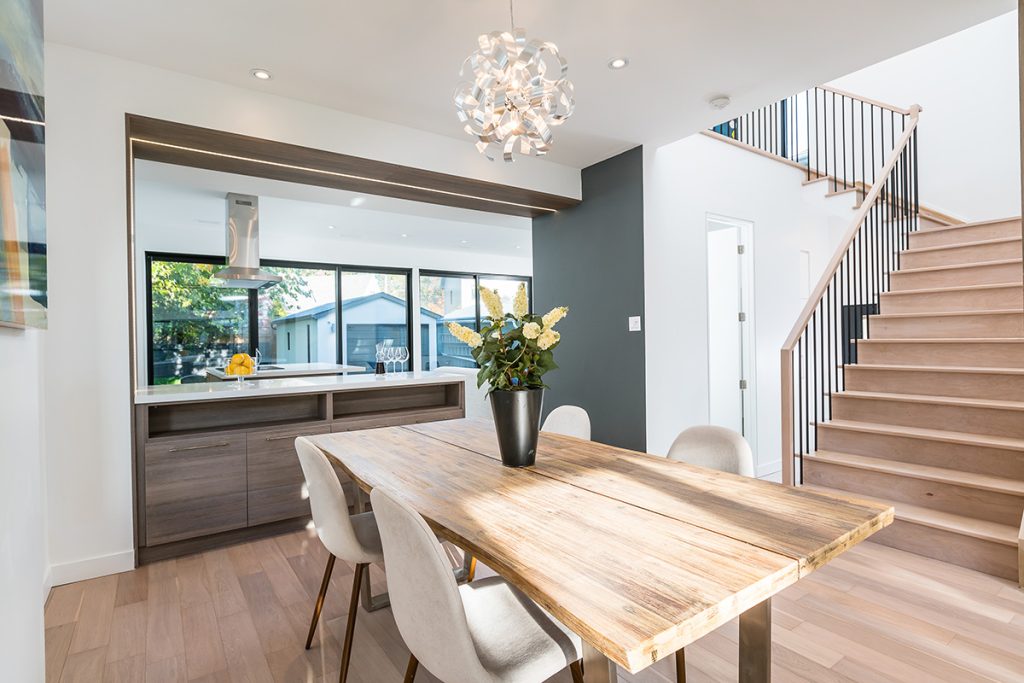
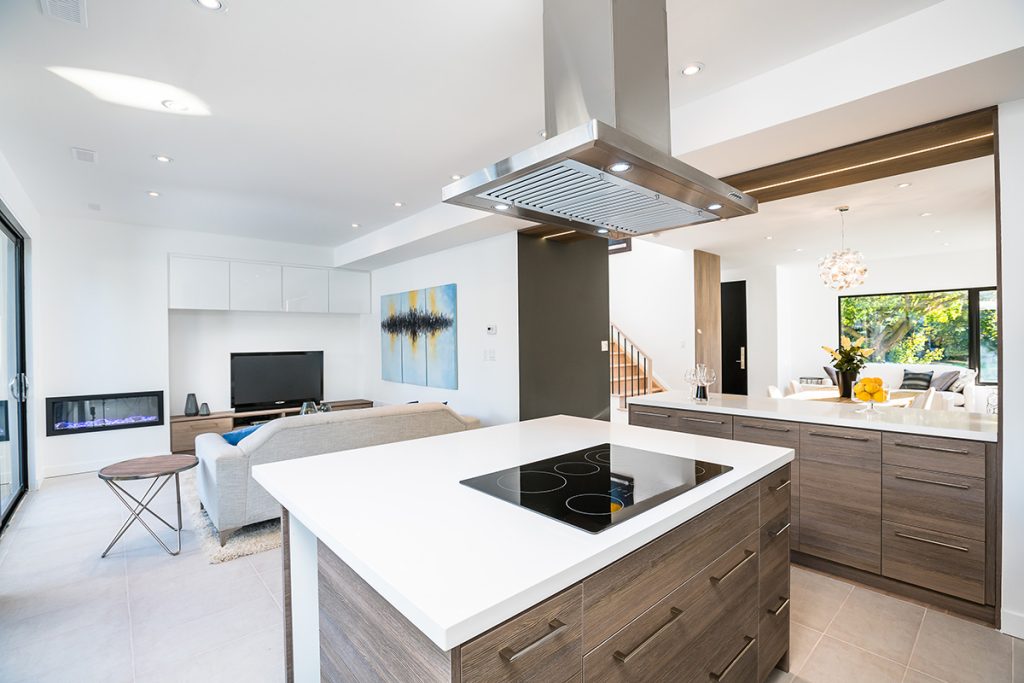
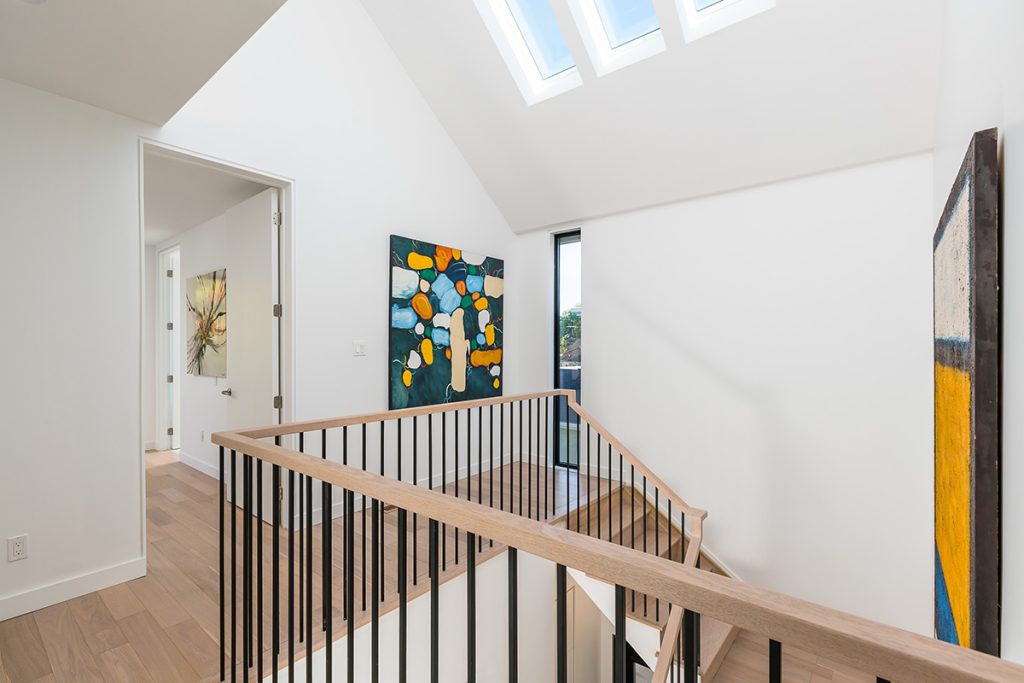
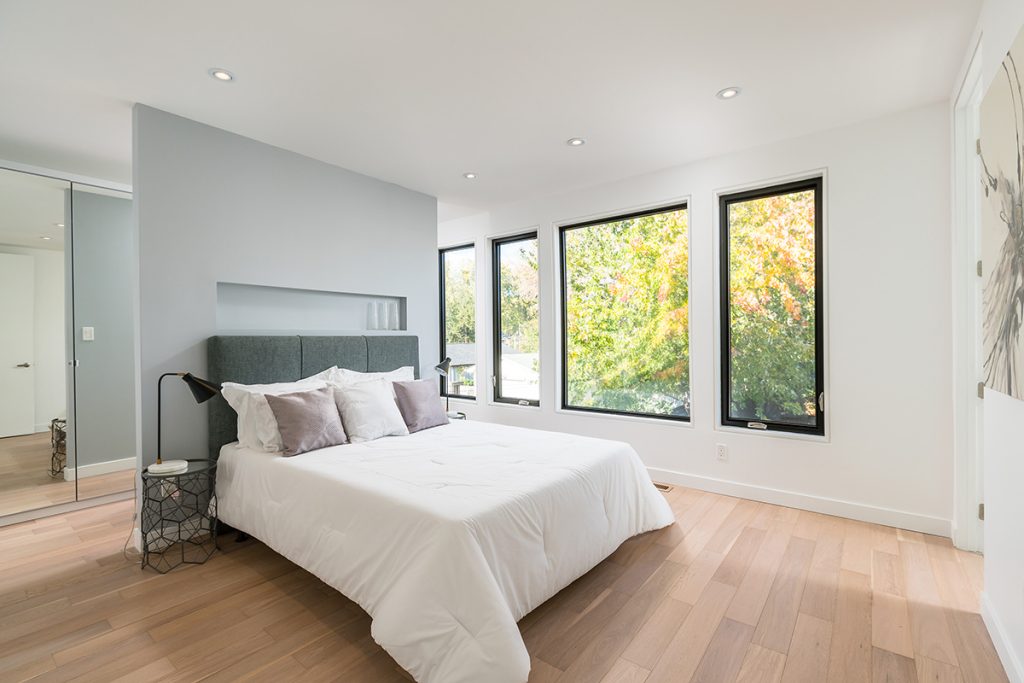

2018-2025 © PIN DESIGN BUILD