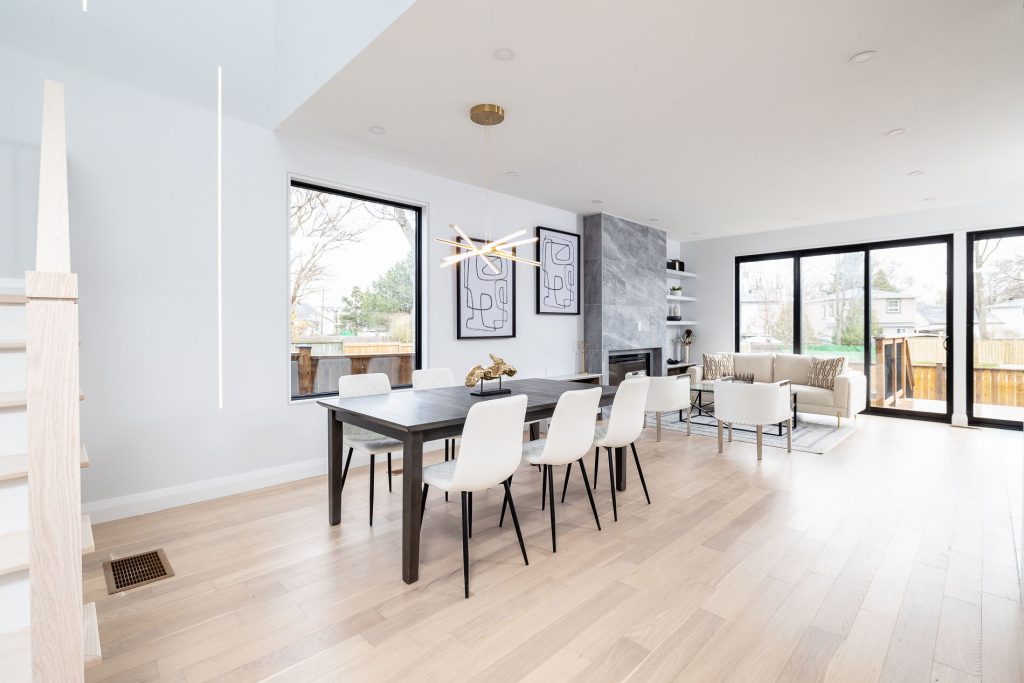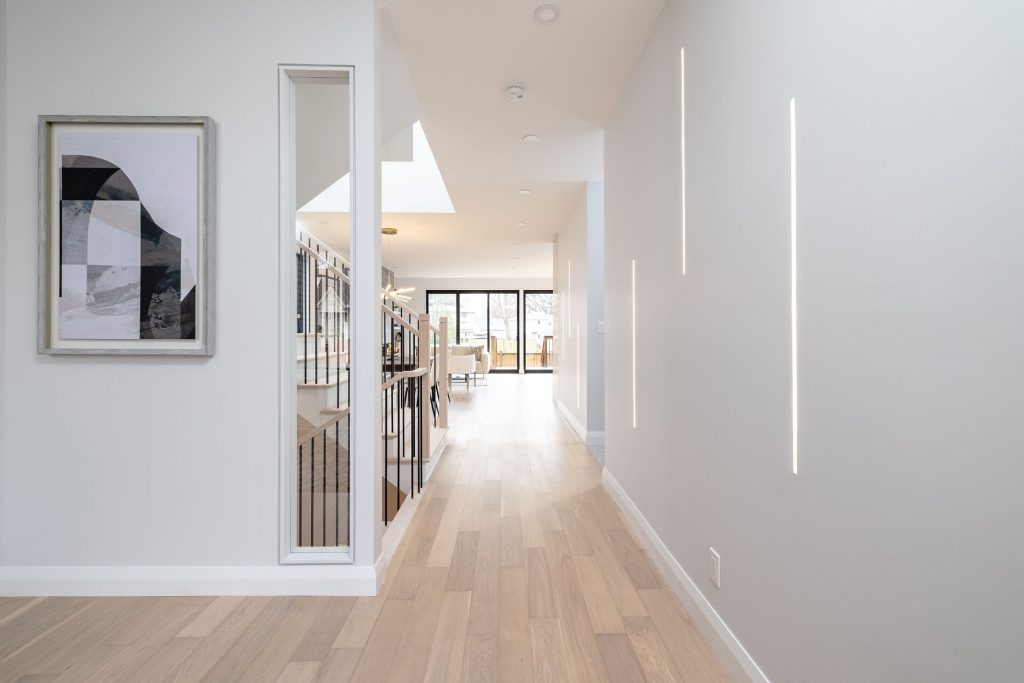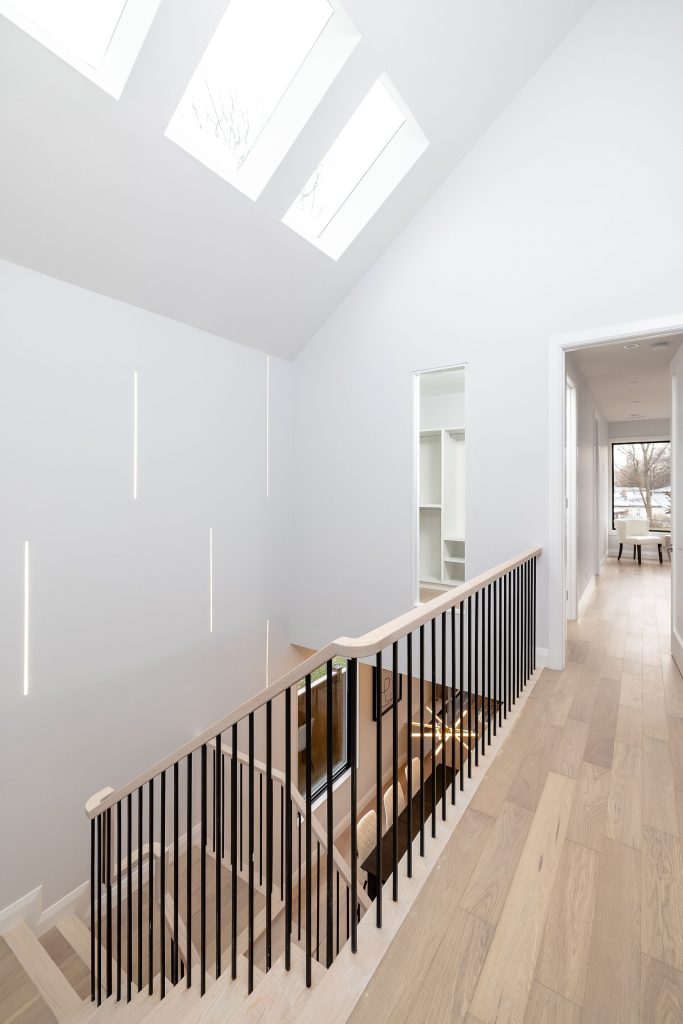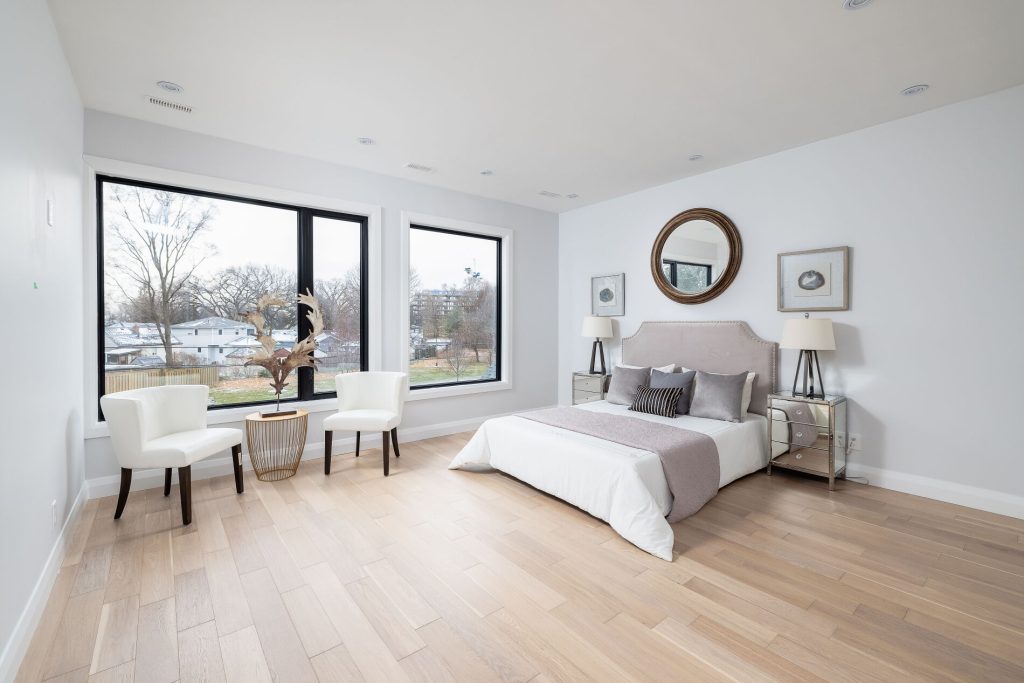2018-2025 © PIN DESIGN BUILD

Project 2:2350 sqft addition and renovation
Completion Year: 2019
Location: Etobicoke Ontario
The proposed design integrates the existing structure by retaining 50% of exterior walls while expanding the basement, the back and the second floor to increase livable space.
Utilizing underpin technology, the basement addition seamlessly connects new and existing space.
The exterior showcases a blend of charcoal brick, cedar wood with diverse patterns, fostering a humble aesthetic within the neighborhood. Modern material with planters to build an inviting front porch. The interior emphasizes natural light through oversized windows and a striking 27-foot atrium with triple skylights, creating a sun-soaked and vibrant living space.





2018-2025 © PIN DESIGN BUILD